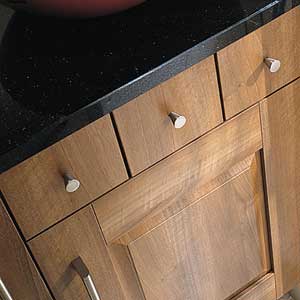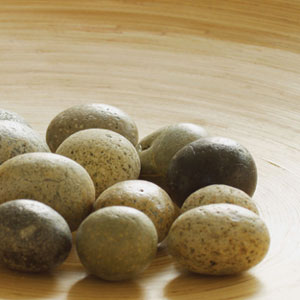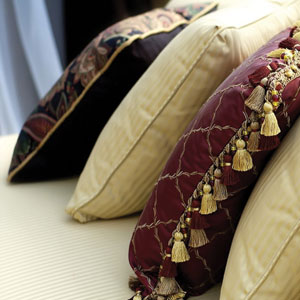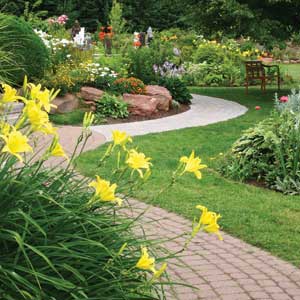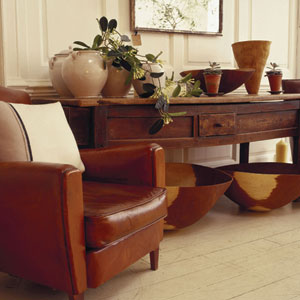
DESIGN, STRUCTURE & EXTERNAL FEATURES
The designs at Havillands comprise a variety of the highest quality materials which include bricks, clay tile hanging, rendering and weather-boarding. The roofs are finished with traditional red clay tiles and natural grey slate.
Each property is constructed using timber frame, with piled foundations.
BATHROOMS, EN-SUITES AND CLOAKROOMS
Contemporary styled with white sanitaryware and co-ordinating Grohe brassware.
The family bathrooms will feature a bath with a Grohe deck mounted bath/shower mixer. Each en-suite will incorporate a shower enclosure fitted with a Grohe shower head and thermostatic shower valve.
All bathrooms and en-suites will include a shaver point and a chrome heated towel rail. The floor will be tiled throughout and feature full height wall tiling in the showers and around the bath and half height tiling on all other walls. The cloakrooms will have splash back tiling to the basins.
KITCHENS
The kitchen will be equipped with a 1.5 bowl stainless steel sink with a monobloc mixer and a range of Neff integrated appliances including a double oven, 5 gas burner hob and feature stainless steel extractor hood and hob back panel, a fridge freezer and a dishwasher. Worktops are laminate with upstands and all doors and drawers are soft closing. Each kitchen also features contemporary styled under pelmet lighting.
The kitchens in Brett House, Berle House and Drylands House will feature granite worktops and upstands. Where applicable utilities will have complimentary units and laminate worktops.
HEATING
Programmable boilers will provide gas central heating and hot water, the system is pressurised and thermostatic valves will be fitted to individual radiators to control the temperature in each room.
WINDOWS AND PATIO DOORS
Each home will be fitted with high quality secure by design accredited sealed double glazed wooden windows and doors, they will be painted white.
ELECTRICAL
Chrome recessed downlighters will be fitted in the kitchens, utility, ensuite and bathroom. All socket outlets and light switches will be finished in chrome in the kitchen and white elsewhere.
A generous supply of BT points and light and power switches will be supplied throughout.
Lofts will include a light and a power point. External dusk to dawn infra-red lights will be fitted to each property.
SECURITY
An alarm system and mains smoke detectors with a battery back up are to be supplied.
All external doors will feature a high security multi-point locking system. The doors are accredited by the Police scheme “Secured By Design” as offering superior security, having achieved their rigorous test requirements. They incorporate a spy hole and security chain and silver effect furniture.
COURTYARDS AND GARDENS
A rear tap will be supplied.
Front gardens will be landscaped with plants and shrubs.*
The rear garden will be levelled and feature a paved patio area.
FINISHES
Internal walls will be decorated in a soft white emulsion and the ceilings painted brilliant white.
Staircases will have white square spindles and solid hardwood hand rails.
The skirtings and architraves will be painted white.
Wardrobes will be fitted with a shelf and chrome hanging rail.
Internal doors will be finished in white and fitted with contemporary styled chrome handles and hinges.
DRIVES & COURTYARDS
The courtyard and drives will be finished in a combination of tegular blocks and/or bonded shingle.
SERVICES AND GUARANTEES
Mains gas, electric, drainage and water connection will be provided. Telephone lines are to be laid to each property for connection by the service provider.
The properties have yet to be assessed for council tax.
MANAGEMENT COMPANY
Fell Reynolds Chartered Surveyors have set up Bramble Lane Residents Company Limited to run all communal aspects of the development. On the sale of each property the owners will be given a share in the residents company.
THE MEADOW AREA
Lloyd Bore landscape architects designed the landscaping scheme for the 3 acre meadow area on the north side of the development.
The landscape architects in conjunction with a professional ecologist have carefully chosen the grasses, trees and shrubs to create the meadow and encourage a diverse wildlife population.
The Meadow incorporates an informal path, a pond, seating areas and a tumble area for the enjoyment of children and adults alike.
* Where possible and in accordance with the approved planning permission.

